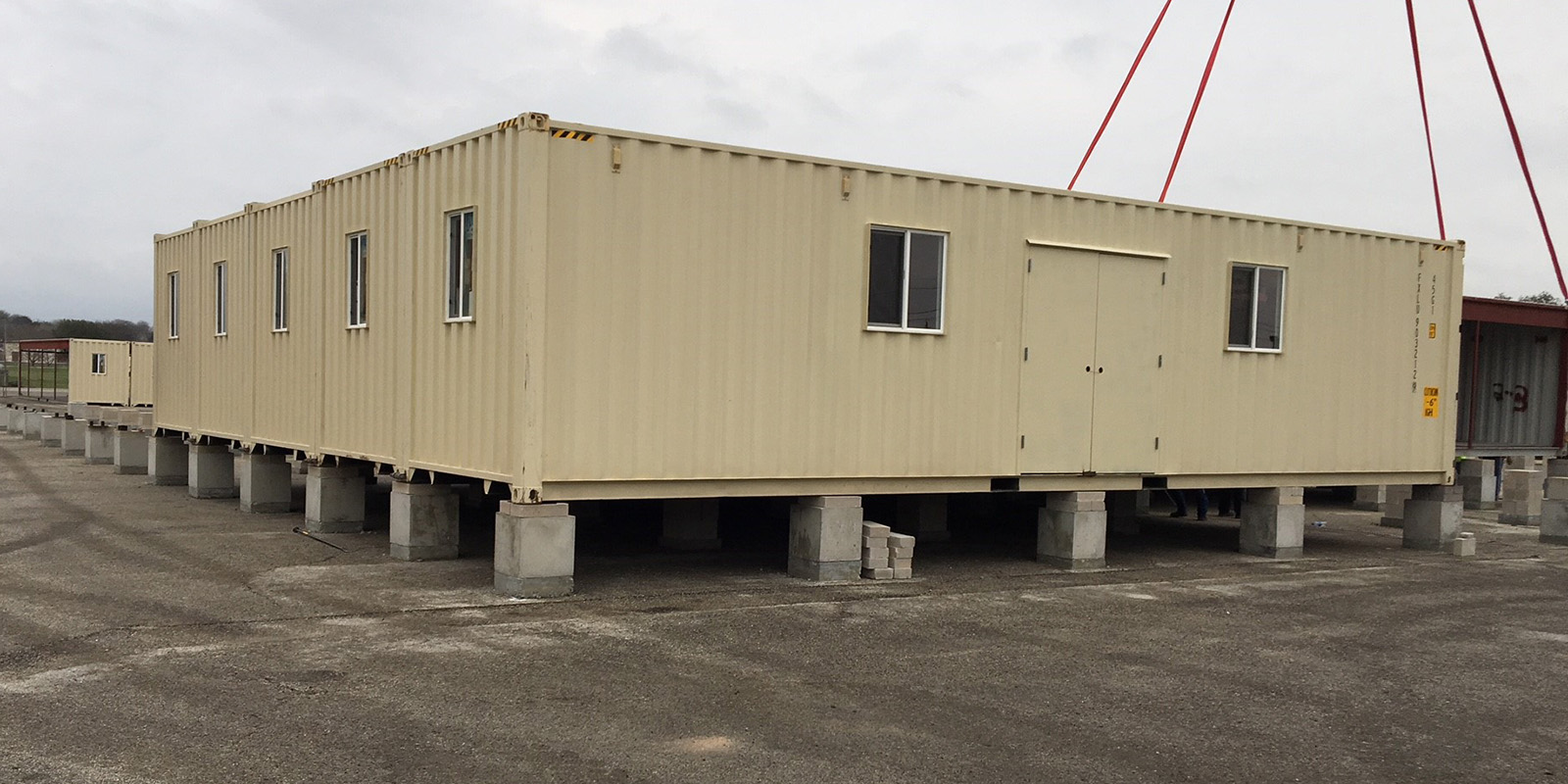Today’s multi-family projects can be a real challenge from an HVAC standpoint. Smaller apartments, especially those located on the North side of the building, have a small cooling load, sometimes as little as 0.6 to 0.8 tons. We all know that oversizing air conditioning units is bad for humidity control, but manufacturers are simply not designing and manufacturing units that are small enough to serve today’s energy code driven buildings. Don’t even get us started on variable refrigerant (VRF) technology; it is simply not designed for multi-family projects in America. One component of multi-family design that many do not understand […]
Expiditionary Buildings
The use of standard and modified shipping containers (SeaCans) allows a modular approach to creating facilities that can be transported across oceans and rapidly erected at remote sites all over the world. Applied Engineering has recently participated in conceptual design for such buildings and then applied those concepts to multiple applications with detailed designs. Detailed designs were developed for the following types of prototype buildings: • Open space • Dormitory • Hygine (showers, toilets, laundry) • Food prep/dining • Laundry • Medical In an extreme climates, the building envelope is important. Insulation systems were considered first. Multiple levels of insulation […]
Defining Comfort
For most of our final customers, an HVAC system is ultimately about comfort. To most building occupants, the HVAC system remains invisible or unnoticed until a problem occurs. The one exception – if one becomes uncomfortable. Comfort is easy to detect, but sometimes difficult to explain. Let’s take a look at the factors that are a part of comfort conditioning. Temperature This is the intuitive measure of comfort for most people. If a space seems uncomfortable, the first statement is usually something like “Hey, it is warm in here, what is the temperature?” Most folks have an idea of the […]
Customer-Supplier Relationships
During the design process, have you ever asked yourself who your customer was? If one is working on a building mechanical system, who is the customer? Is it the architect, who is paying to you to provide that design? Is it the owner/tenant of the building, who will occupy the space and pay the utility bills for it? Or, is it the mechanical contractor, who will install the system using the plans that are developed by the designer? The initial answer is usually the architect, as the word “customer” is generally associated with the flow of money. It’s initially difficult […]


